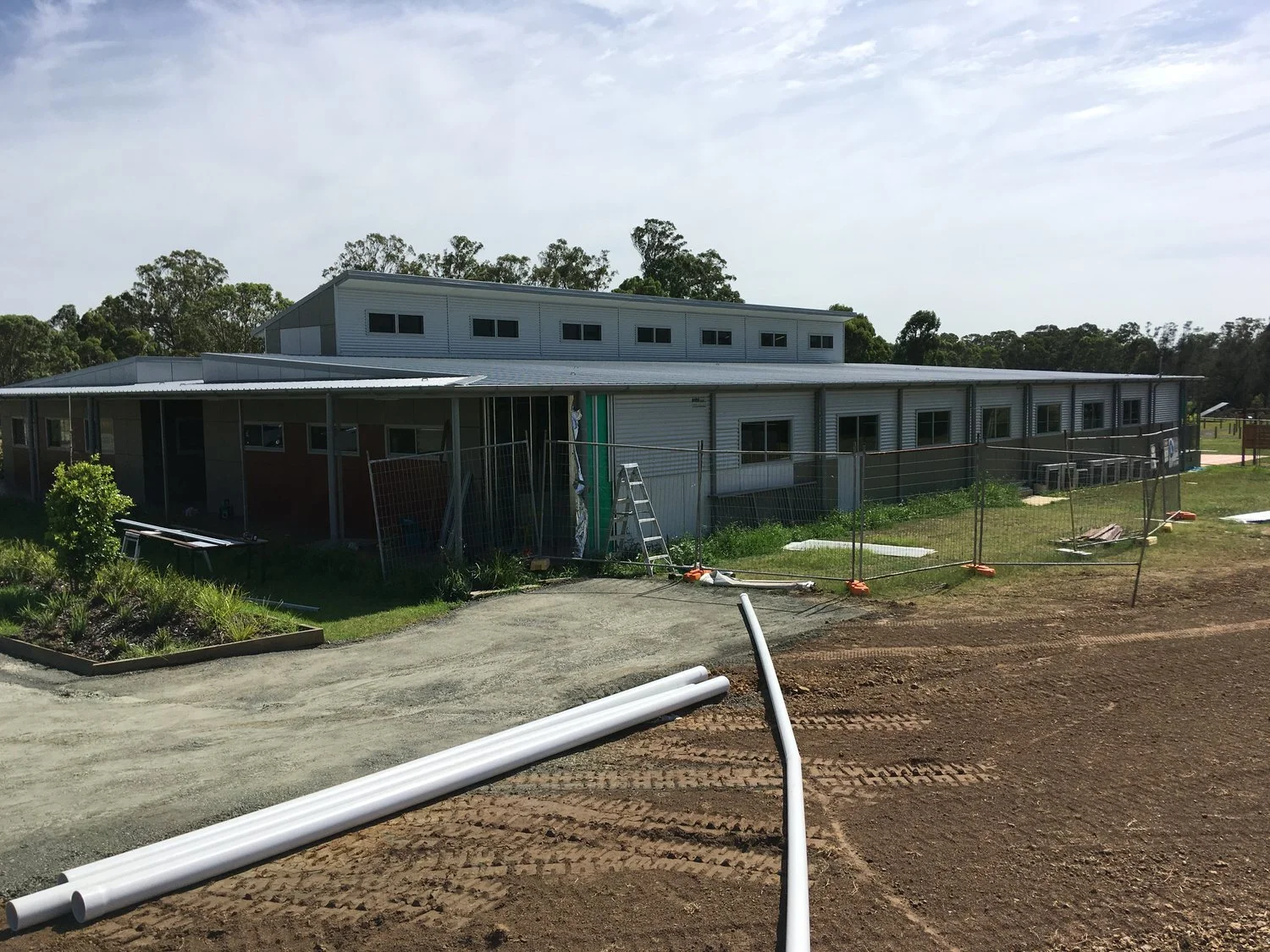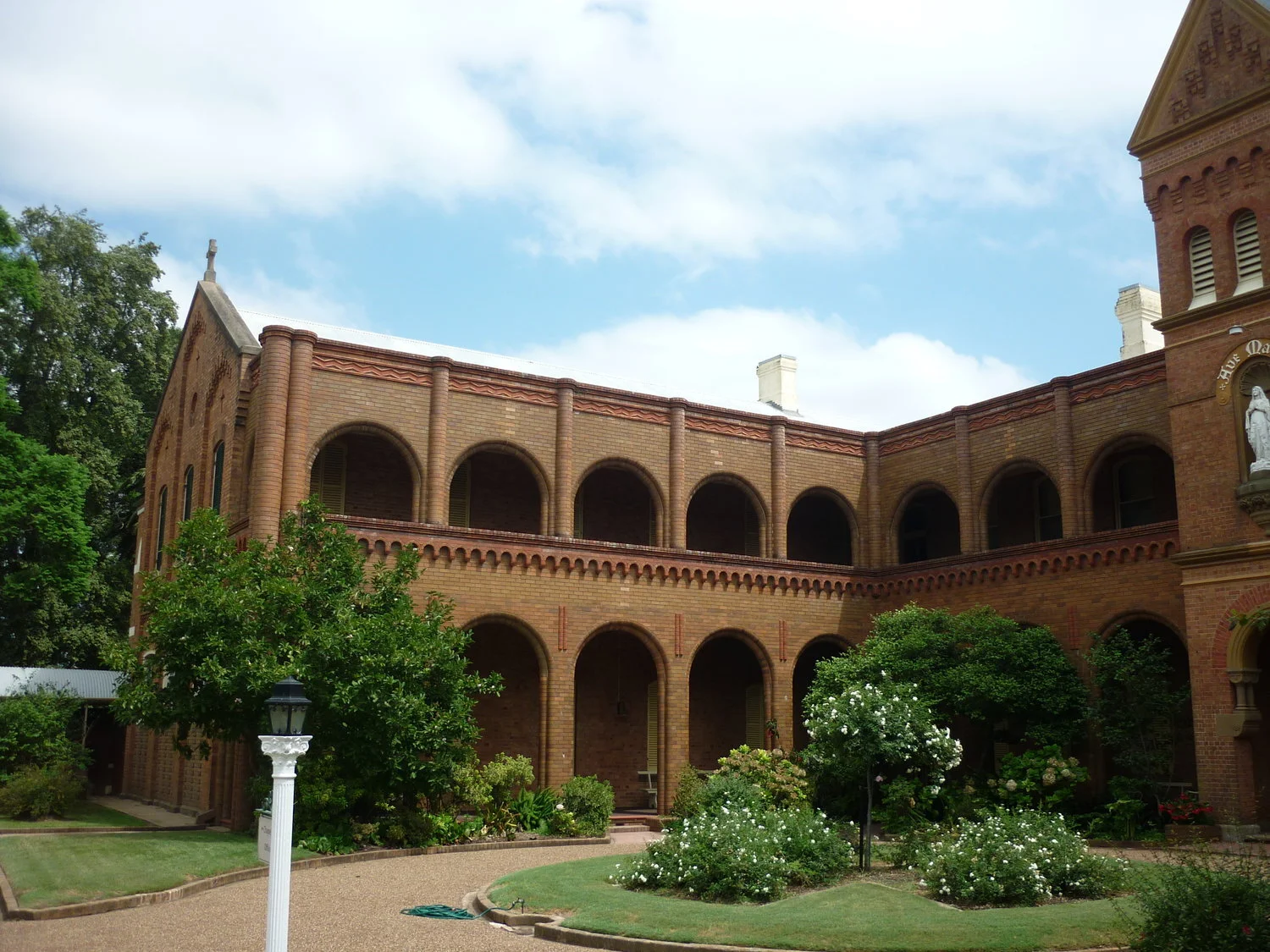Past Projects
Jacaranda Cottage
Bold curves aim to complement the original character of this old fisherman’s cottage located at the base of lush green hillside in Patonga. The structural design needed to allow the addition of cantilevered first floor additions without disrupting the original structure below. The additions also featured a new garage with planter boxes on the roof. Architectural design by Fabric Architecture (www.fabricarchitecture.com.au).
Ocean House
A beachfront beauty located at Blue Bay on the Central Coast. This project featured cantilevered concrete decks, polished floors, structural steel to cater for open plan living with large spans and bracing, high raked ceilings, retaining walls and a swimming pool. Architectural design by Fabric Architecture (www.fabricarchitecture.com.au), and not a detail missed in the build by Mennie Builders (menniebuilders.com).
Broadmeadow Townhouses
A series of two storey townhouses in Broadmeadow designed by Urban Living Solutions (urbanlivingsolutions.com.au). Our involvement included initial site investigation, design of strip and slab footings along with first floor timber and structural steel work.
MacMasters Beach House
High walls, raked ceilings, slope stability and bushfire compliant construction were all features bundled into the engineering design on this project. The end product is a beautiful cabin nestled amongst the trees with the best of the Central Coast’s beaches and national parks at the doorstep.
Structural Steel Mezzanine
A large steel mezzanine was designed to be integrated within an existing industrial warehouse in Lisarow on the Central Coast. Unique design features on this project included higher load ratings required for storage purposes, large spans, designing for lateral (earthquake) stability, and integration of the mezzanine with an existing design.
New ‘Hamptons’ Beach House
This two storey ‘Hamptons’ inspired beach house in Wamberal was a knock down and rebuild project requiring design of concrete footings, swimming pool, retaining walls and structural steel. A great build in a great location, this house was built and sold within a year for almost triple it’s original value!
School Building Expansion
For this School in the Hunter Valley, classrooms were extended out onto a pre-existing deck area. This involved the design of additional load-bearing steelwork to accommodate for large spans to accommodate classroom functionality. Phillips Burton Consulting Engineers worked alongside local builders to produce an economic design catering for existing conditions with project completion finalising on schedule.
Obstacle Course
PBCE were engaged to design and document a new ‘Ninja Warrior’ like obstacle course on the Central Coast. We worked closely with the builder and obstacle course designers from concept sketches, to detailed documentation.
Heritage Buildings
Structural assessments and building reports were provided for a series of buildings within a Catholic Nun’s convent located in the Hunter Valley. The buildings were recorded to be over a century old, made of a mixture of materials and portraying some impressive building techniques and practices observed to the various additions and alterations undertaken over time.



![DOGK5625[1].JPG](https://images.squarespace-cdn.com/content/v1/5f6d58235ae5ca28253af960/1621149041726-TL53DIGID5T1A336ZS7G/DOGK5625%5B1%5D.JPG)





